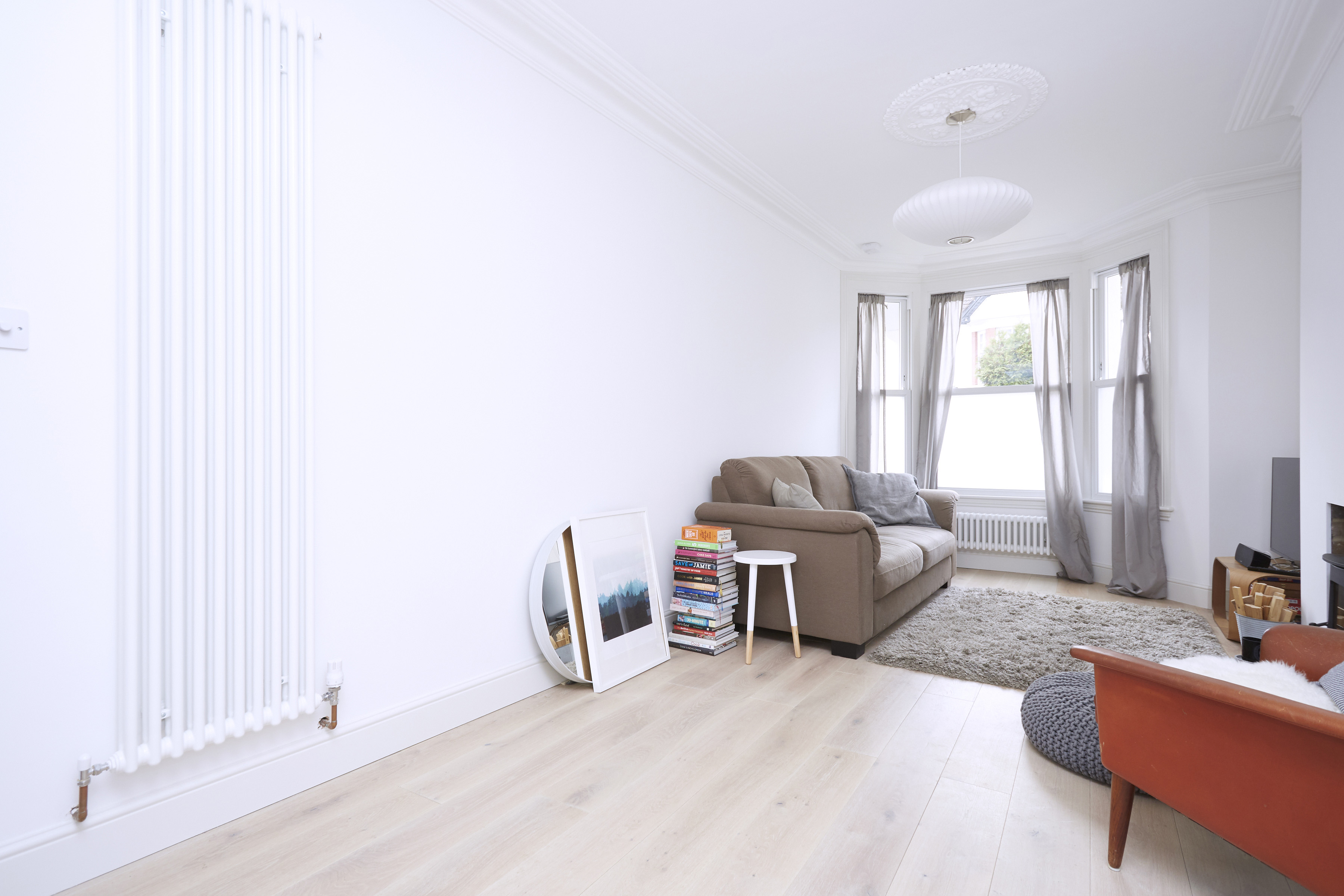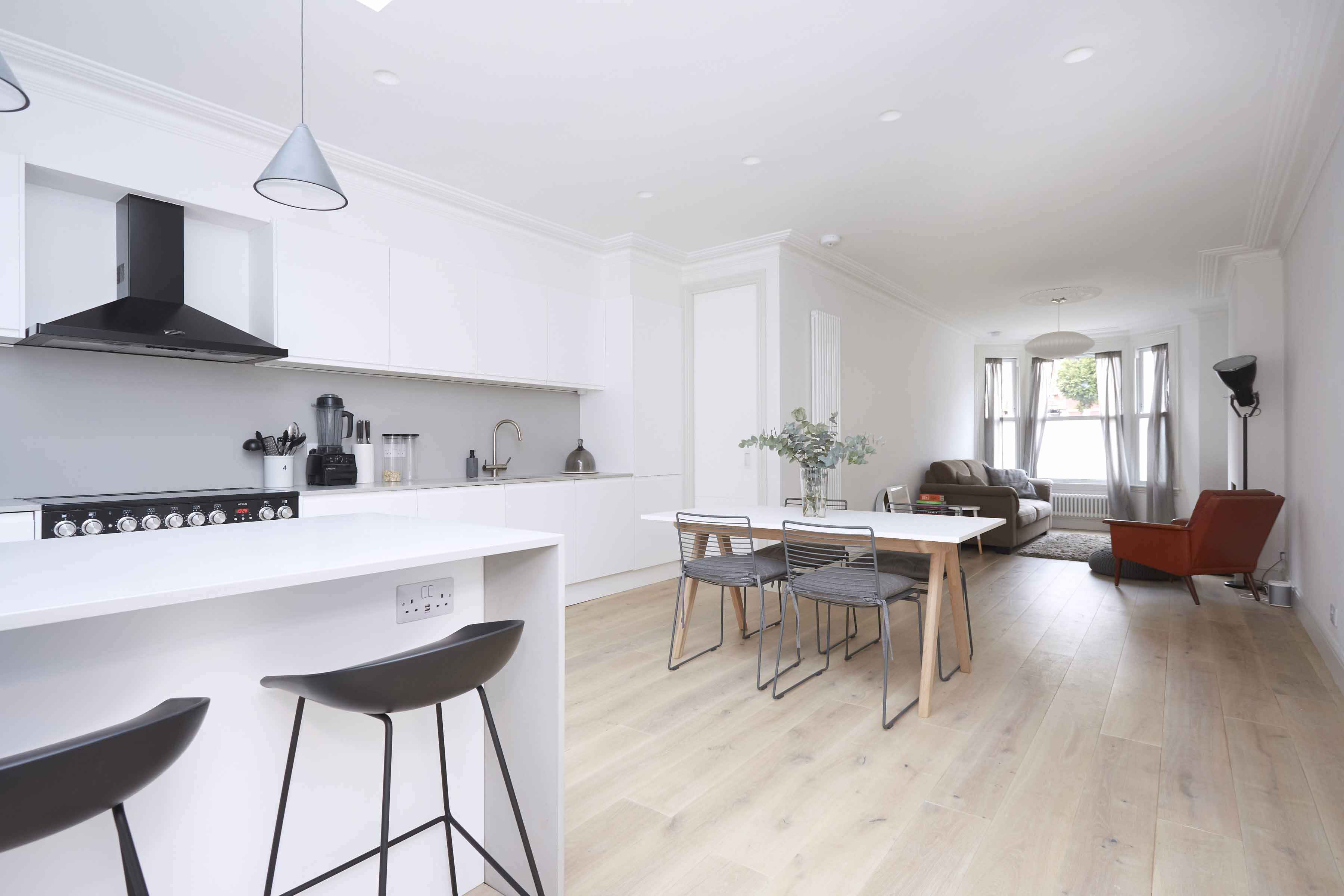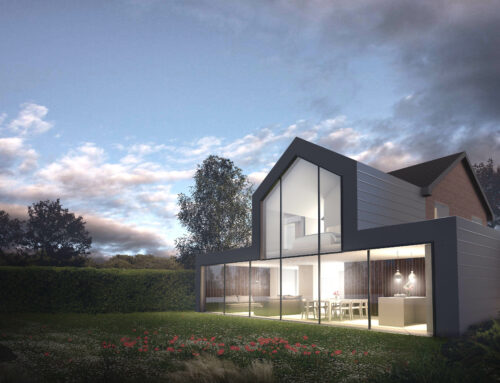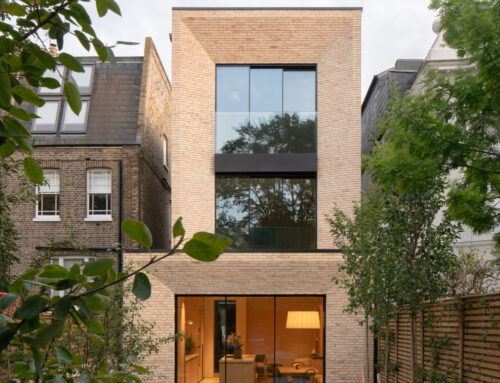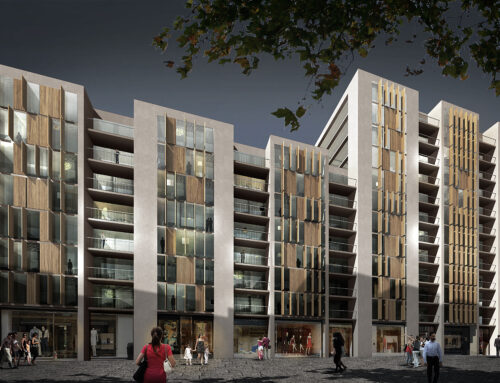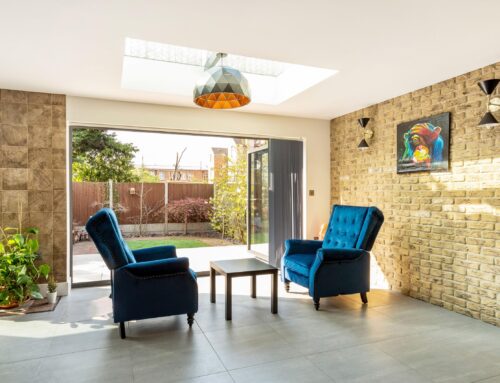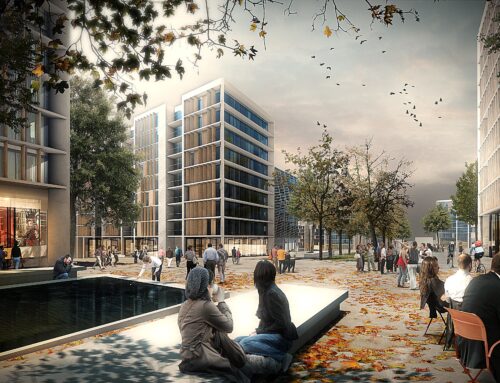SW House, London
London, UK
2016
The refurbishment and extension of an Edwardian terraced house in South West London involved a full renovation, including a single-storey rear extension, roof conversion, and redesigned interior spaces. The project aimed to enlarge the property, optimize the layout, and reinforce the foundations, all while maintaining a tight budget.
The ground floor layout was reconfigured to maximize space and natural light. Existing walls were removed to create uninterrupted views towards the garden from the entrance and living room. A new extension enlarged the floor area, bringing in more daylight through full-height glazed folding doors at the rear. The roof was finished with a single-ply gravel roof, and a large skylight enhances the natural light throughout the space.
The interiors combine simplicity with functionality, using a rich palette of stone, wood, and dark weathered zinc for a modern aesthetic. Sliding pocket doors on both the ground and first floors create an open, flowing space while complying with building regulations. The bathrooms were redesigned to maximize space, with a new ground-floor toilet added for accessibility. Service areas are cleverly positioned along the side walls to allow for a continuous open-plan layout in the central living areas.
The loft conversion features a master bedroom with an en-suite bathroom and full-height glazed sliding windows that open onto French balconies, offering expansive garden views. The bathroom includes a walk-in shower and a curved free-standing bath beneath the sloped ceiling, with a large skylight allowing daylight to flood the space. Additional storage is cleverly integrated under the roof slope.
The exterior of the loft and extension is clad with pre-weathered dark zinc panels, chosen for their sustainability, distinctive look, and low maintenance. Full-height glazed doors in the extension open to the garden, creating a seamless indoor-outdoor connection. The front façade’s rendered brick walls were restored and repainted, and all window frames were updated to match the modern extension’s design.
The project blends sustainable design, modern functionality, and timeless style, creating a home that balances openness, privacy, and comfort while preserving the charm of the original Edwardian house.

