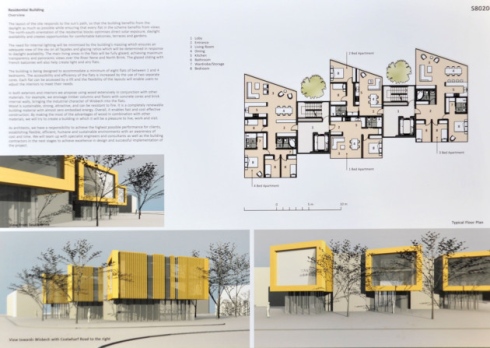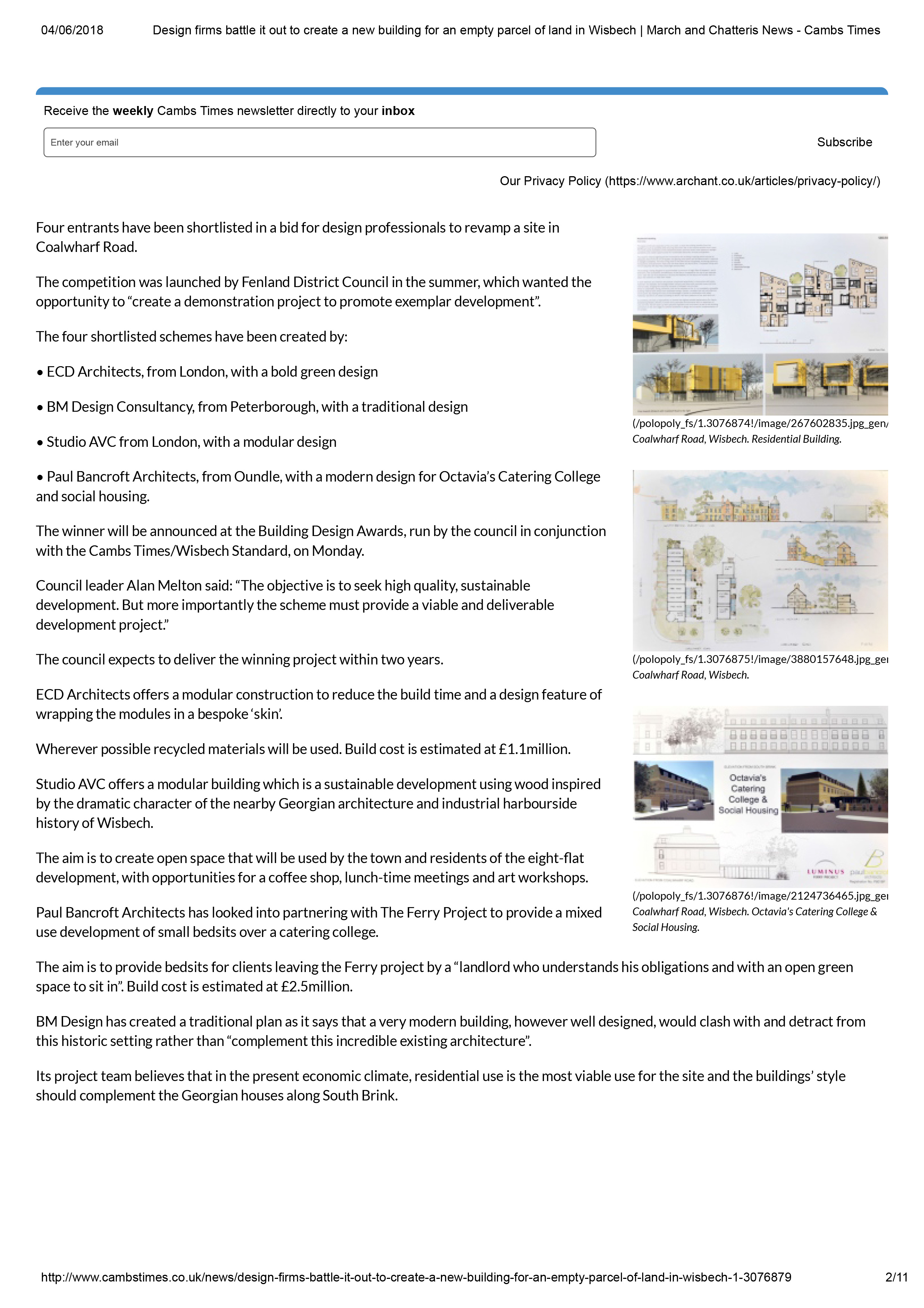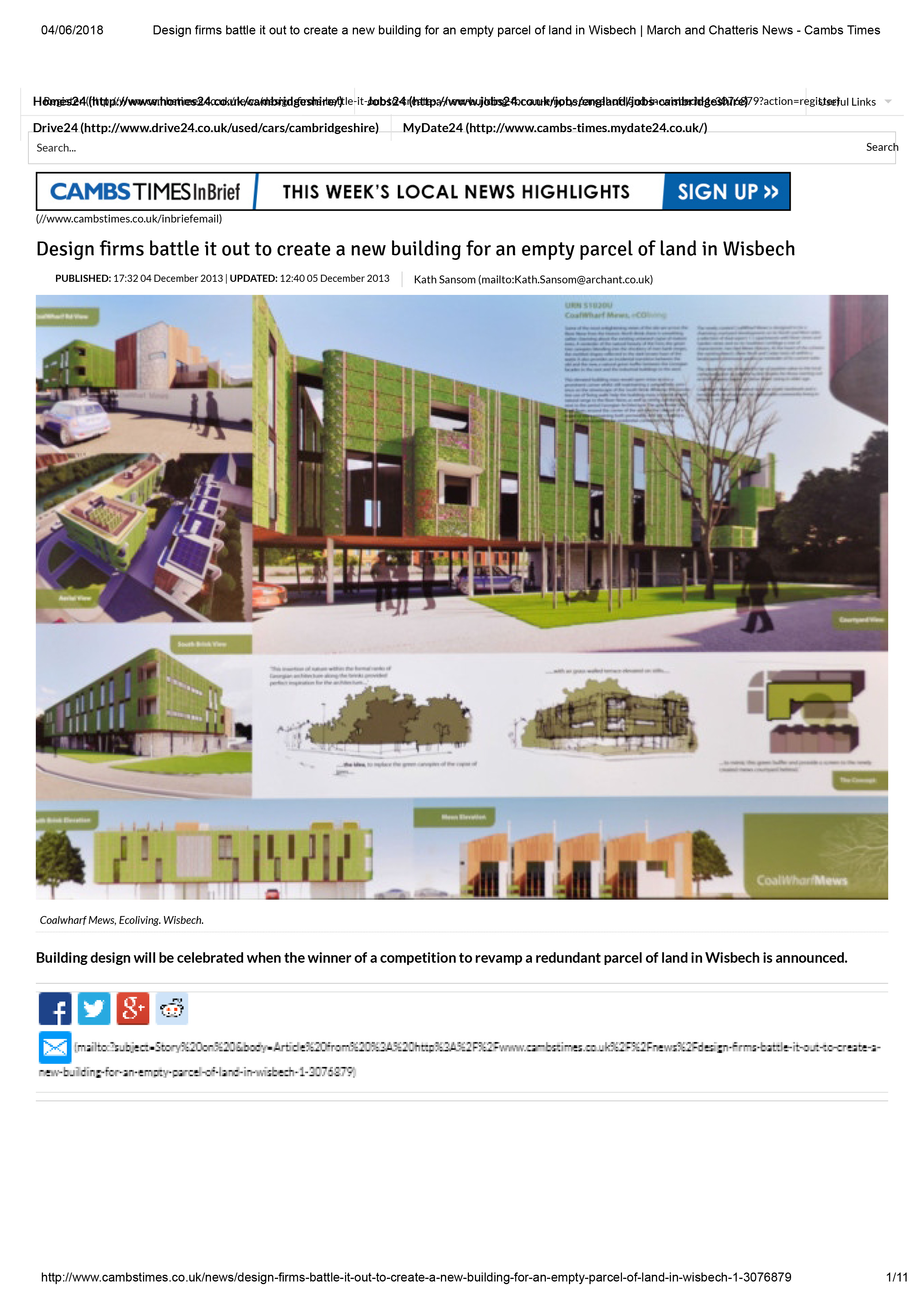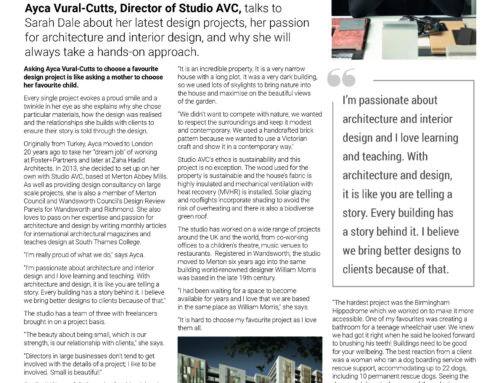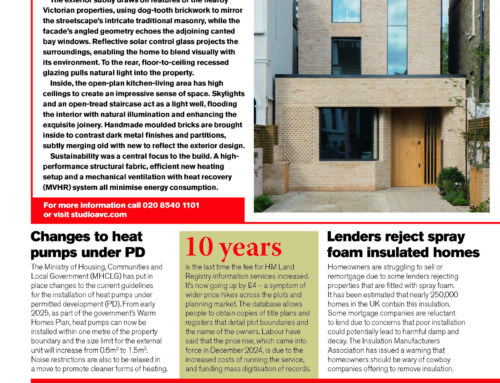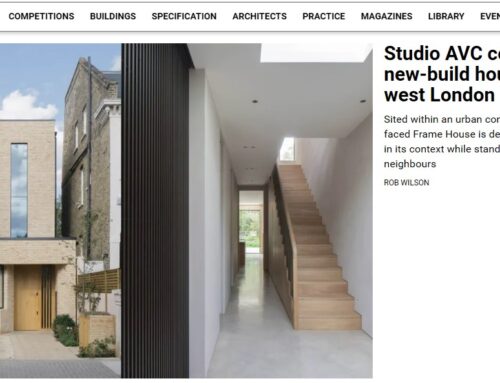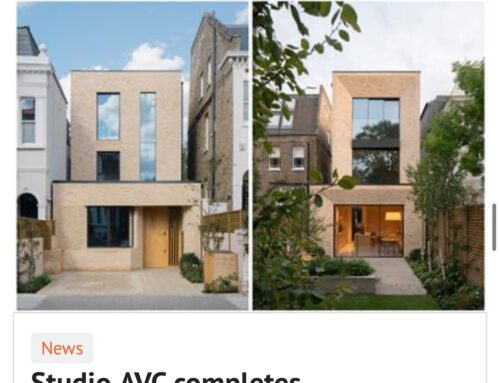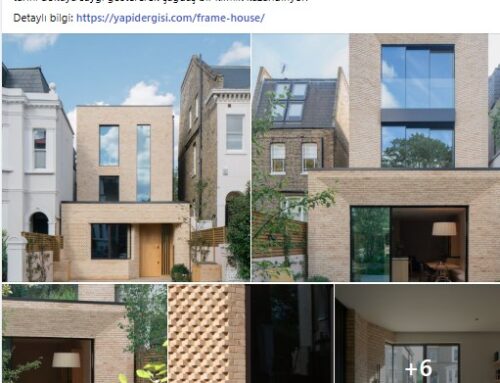Project Description
Design firms battle it out to create a new building for an empty parcel of land in Wisbech
Four entrants have been shortlisted in a bid for design professionals to revamp a site in Coalwharf Road.
The competition was launched by Fenland District Council in the summer, which wanted the opportunity to “create a demonstration project to promote exemplar development”.
The four shortlisted schemes have been created by:
• ECD Architects, from London, with a bold green design
• BM Design Consultancy, from Peterborough, with a traditional design
• Studio AVC from London, with a modular design
• Paul Bancroft Architects, from Oundle, with a modern design for Octavia’s Catering College
and social housing.
The winner will be announced at the Building Design Awards, run by the council in conjunction with the Cambs Times/Wisbech Standard, on Monday.
Council leader Alan Melton said: “The objective is to seek high quality, sustainablen development. But more importantly the scheme must provide a viable and deliverable development project.”
The council expects to deliver the winning project within two years.
ECD Architects offers a modular construction to reduce the build time and a design feature of wrapping the modules in a bespoke ‘skin’.
Wherever possible recycled materials will be used. Build cost is estimated at £1.1million.
Studio AVC offers a modular building which is a sustainable development using wood inspired by the dramatic character of the nearby Georgian architecture and industrial harbourside history of Wisbech. The aim is to create open space that will be used by the town and residents of the eight-flat development, with opportunities for a coffee shop, lunch-time meetings and art workshops.
Paul Bancroft Architects has looked into partnering with The Ferry Project to provide a mixed use development of small bedsits over a catering college.
The aim is to provide bedsits for clients leaving the Ferry project by a “landlord who understands his obligations and with an open green space to sit in”. Build cost is estimated at £2.5million.
BM Design has created a traditional plan as it says that a very modern building, however well designed, would clash with and detract from this historic setting rather than “complement this
incredible existing architecture”.
Its project team believes that in the present economic climate, residential use is the most viable use for the site and the buildings’ style should complement the Georgian houses along
South Brink.
December 2013
