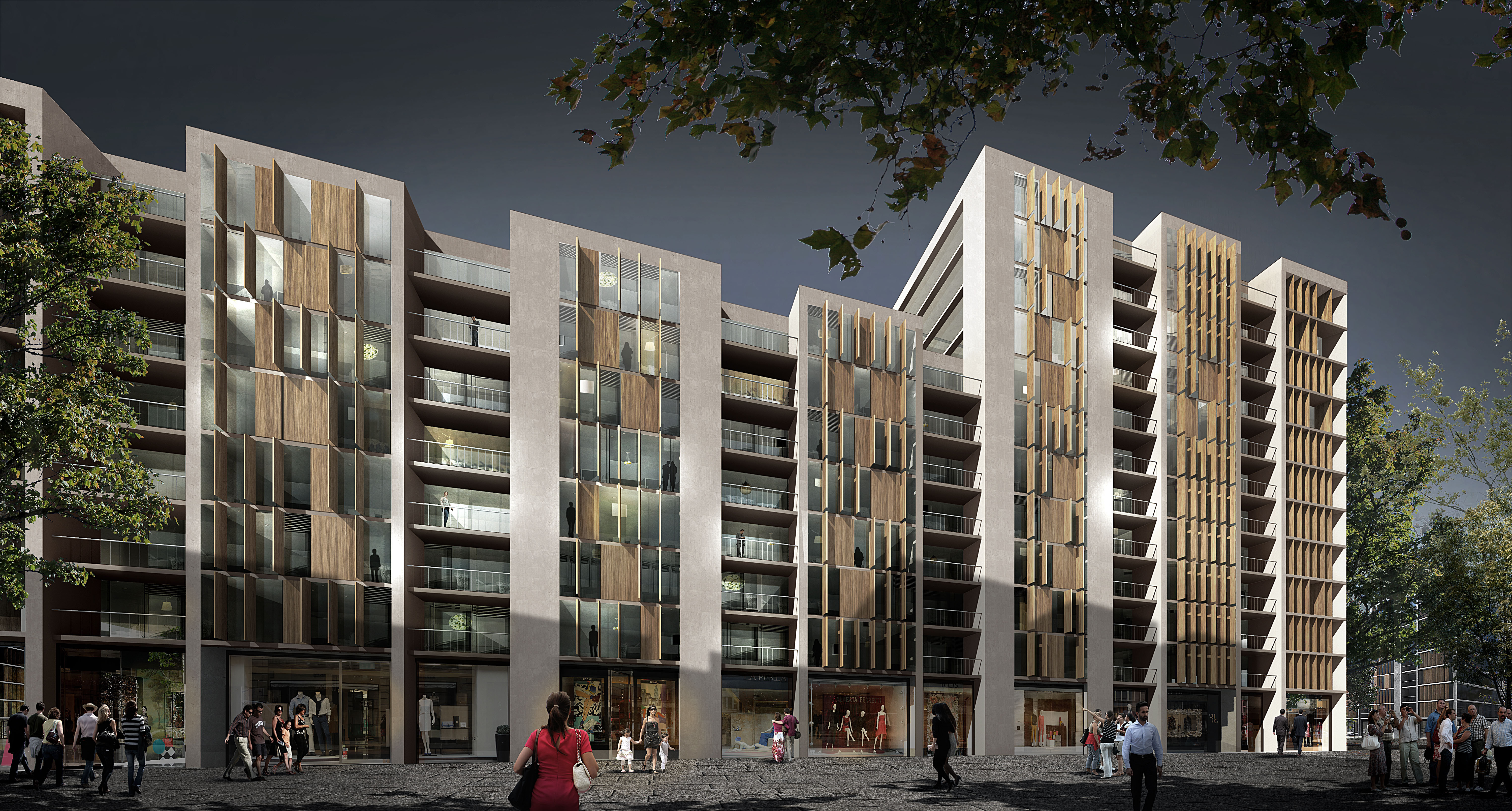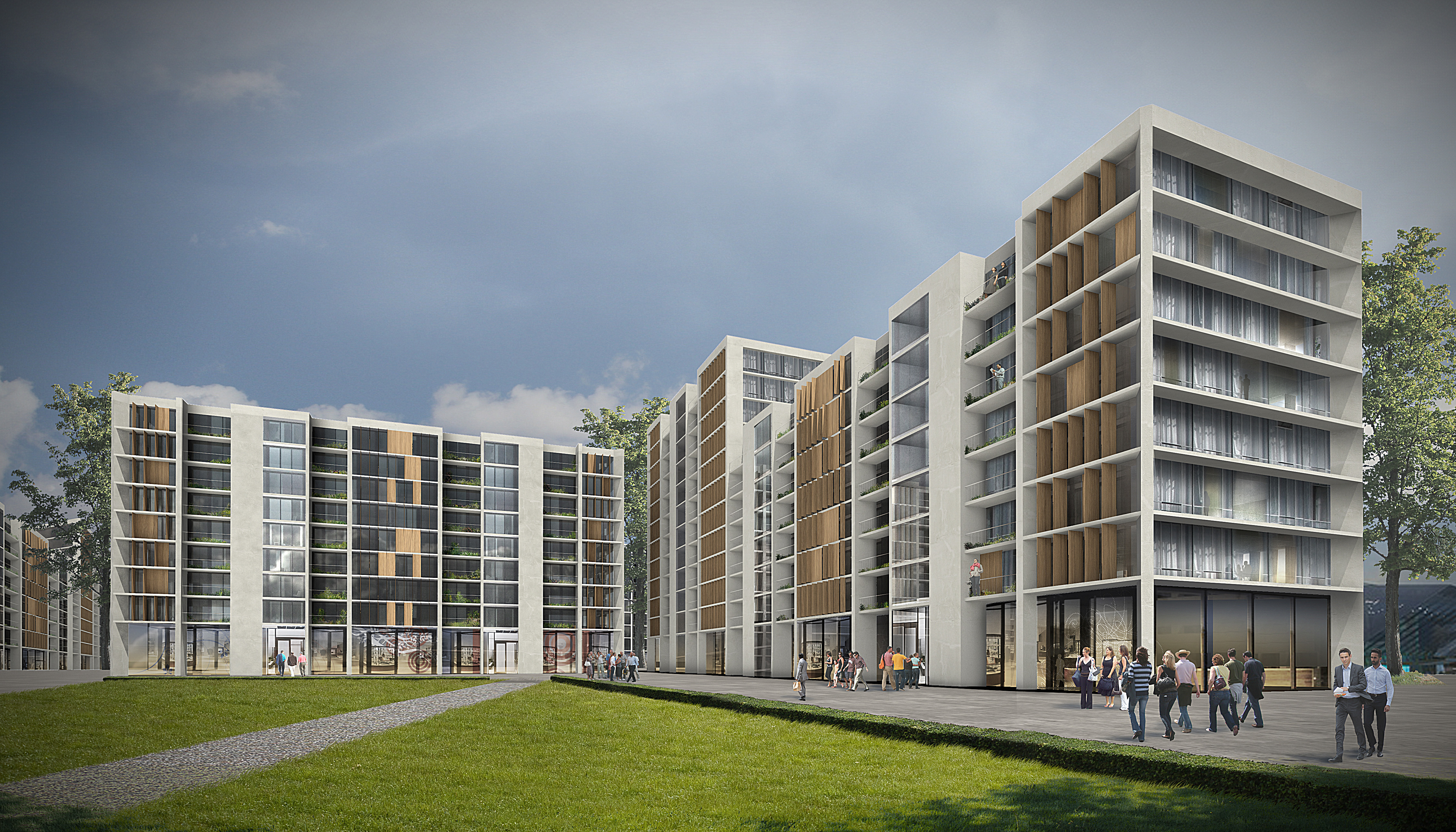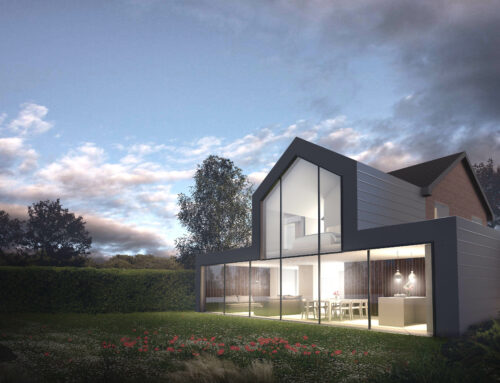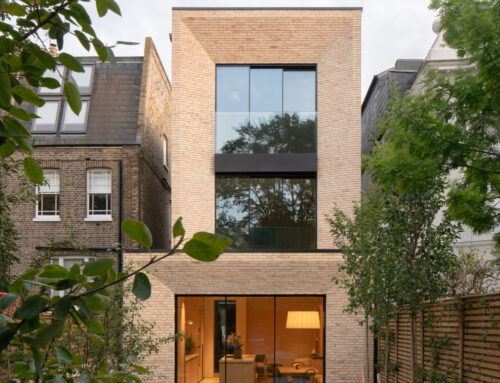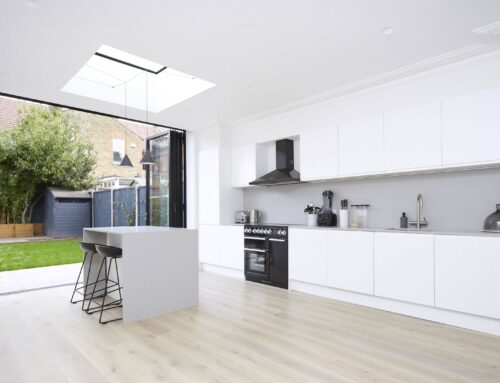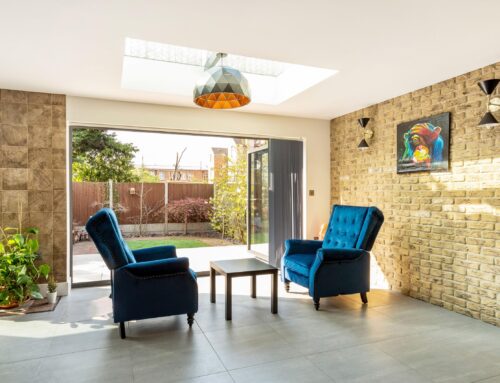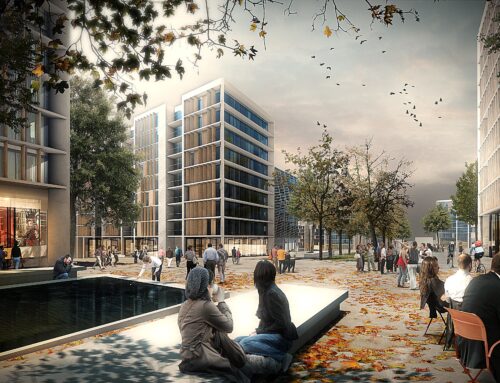Baku Homes
Baku Homes is a visionary residential development offering 260,000 m² of thoughtfully designed living space, catering to a broad range of income levels. This mixed-use scheme includes a variety of housing options, from individual villas to contemporary apartments within six to twelve-storey blocks, providing a harmonious blend of modern living and urban convenience.
Wide Range of Housing Options:
Baku Homes accommodates diverse lifestyles, offering a variety of housing types from spacious villas to modern apartments. Whether you’re looking for a family-sized home or a stylish city apartment, Baku Homes ensures that everyone finds a living space suited to their needs.
Urban Courtyard Model:
Designed around an innovative urban courtyard layout, Baku Homes fosters a sense of community while offering easy navigation through its varied building plots. The grid design and central green axis create clear sightlines and ensure accessibility for residents and visitors alike, enhancing the livability of the space.
Maximized Sunlight and Views:
The development is strategically aligned with the sun’s path, optimizing natural daylight and solar exposure for every building. Every apartment benefits from panoramic views, and residential blocks are placed to ensure maximum sunlight access. Comfortable balconies, terraces, and private gardens enhance outdoor living, allowing residents to enjoy natural surroundings.
Private and Public Spaces:
Baku Homes fosters seamless indoor-outdoor living with a balance of private and public spaces. Interior rooftop spaces, private courtyards, and semi-public communal gardens provide residents with a variety of outdoor environments, whether for relaxation, socializing, or connecting with nature.
Green Spaces and Parks:
At the heart of Baku Homes lies a network of carefully landscaped green spaces, parks, and tree-lined areas designed to offer a peaceful retreat from the hustle and bustle of city life. These natural areas promote wellness and provide a calming environment that encourages a deeper connection with nature.
Sustainable Urban Living:
Baku Homes is a new model for urban living, blending sustainability with modern convenience. With a thoughtful layout, strategic solar orientation, and emphasis on green spaces, the development promotes an eco-friendly lifestyle. The design encourages community interaction, fosters well-being, and sets a new standard for urban living in Baku.
Baku Homes redefines modern urban living by offering a dynamic mix of private and shared spaces, promoting sustainability, comfort, and community interaction. The thoughtfully designed layout, strategic solar orientation, and commitment to green spaces make it a model for future residential developments in Baku. With its strategic solar orientation, commitment to sustainability, and emphasis on well-being, Baku Homes sets a new standard for urban living in Baku.
Client Azerbaijan Minister of Finance
Area 400 000 m²
Team Studio AVC
Buro Happold
Ilk Construction
Baku, Azerbaijan
2014
