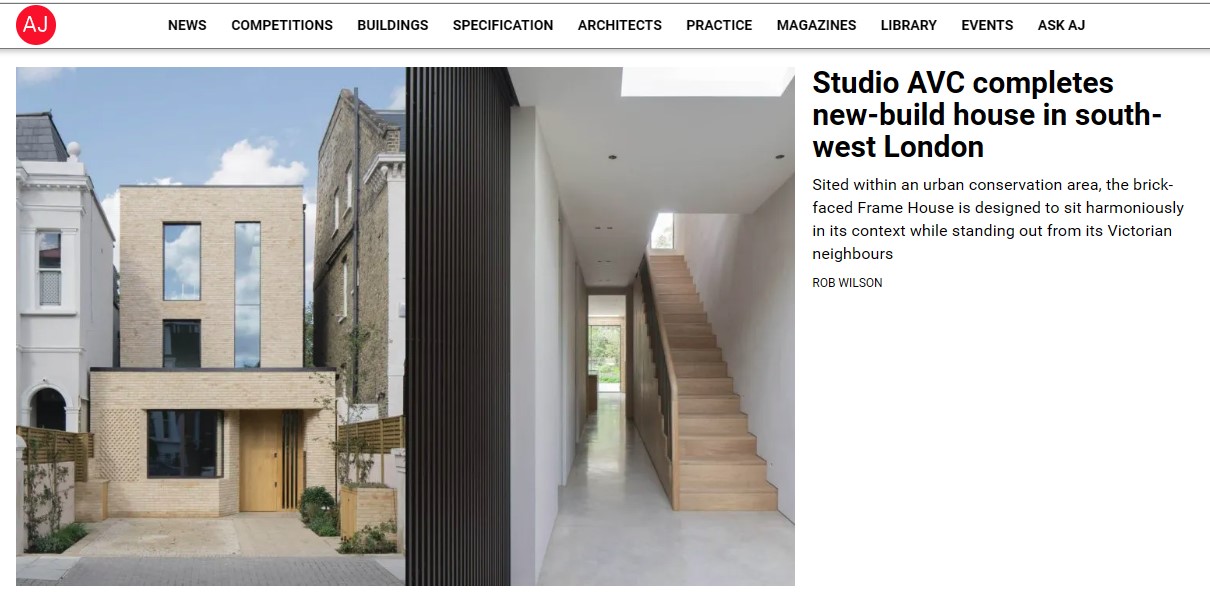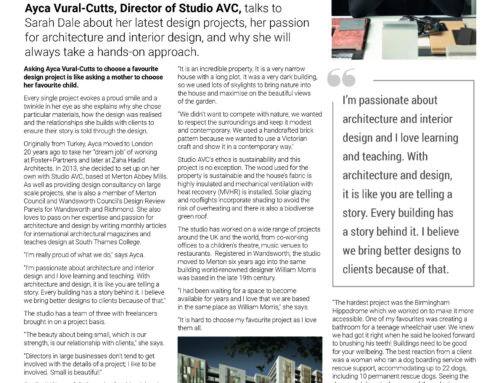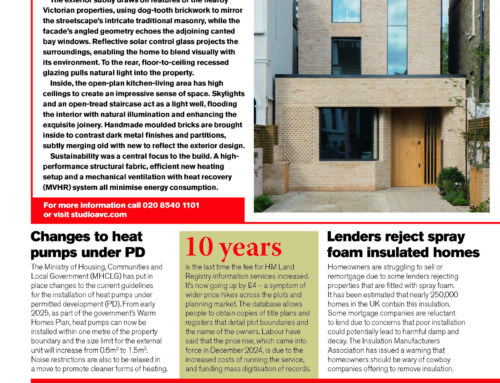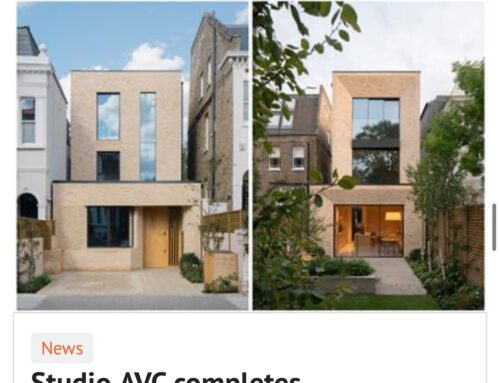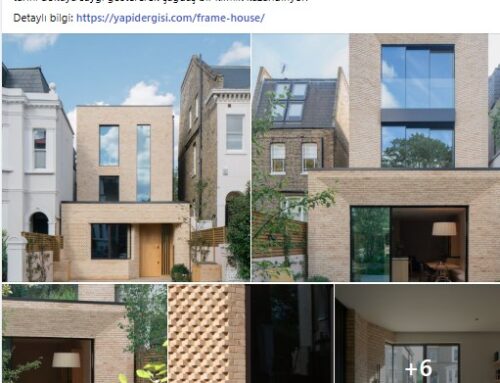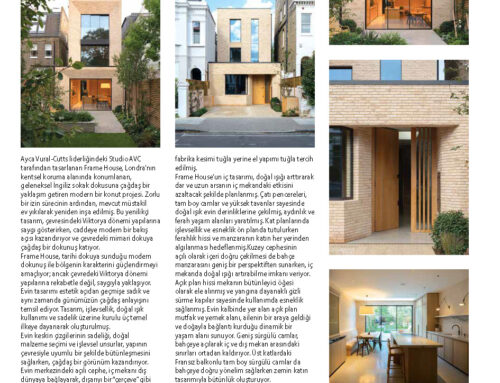Studio AVC completes new-build house in south-west London
Sited within an urban conservation area, the brick-faced Frame House is designed to sit harmoniously in its context while standing out from its Victorian neighbours
Key design features on the house’s exterior are inspired by its context of decorative Victorian brick architecture, including the front elevation’s dog-tooth brickwork, its angled brick soffits and set-back glazing line. Materials include hand-made moulded bricks and extensive use of timber, similarly echoing their use on surrounding houses.
Inside, the house is designed to maximise natural light and create a sense of openness, optimising views towards the rear garden. Floor-to-ceiling windows and high ceilings create bright, airy living spaces. Recessed glazed panels in the rear façade draw natural light deep into the house while offering expansive views out to the garden.
The main living space is an open-plan kitchen and dining area, from where large sliding doors open to a terraced garden. Upstairs, French doors with Juliet balconies in the bedrooms are designed to frame views of the landscape beyond.
To minimise the effect of a deep layout, large skylights and an open-thread staircase create a lightwell down through the centre of the house.
The house’s fabric is highly insulated and mechanical ventilation with heat recovery (MVHR) is installed. Solar glazing and rooflights incorporate shading to mitigate the risk of overheating and there is a biodiverse green roof.
Designer’s view
Frame House embodies an innovative architectural approach that celebrates light, views, and openness while balancing privacy within a contemporary urban setting. At its core, the design is distinguished by an angled façade that both frames and directs the interior’s connection to the outside world, enhancing natural light and creating dynamic sightlines.
The strategic angling of the building’s exterior acts as a ‘frame’ to the landscape, capturing specific views and transforming the home’s orientation. Large, thoughtfully placed glass panels invite daylight to flood the interiors, creating a sense of continuity between the indoor and outdoor environments. This brings a strong visual and spatial openness, while the contemporary brickwork grounds the structure in an inviting warmth that suits the local context.
The framing concept also extends inside, where careful consideration of materials and layouts emphases spatial flow, giving each room a unique perspective and connection to light. This approach creates a living experience that is ever-changing with the seasons and the movement of sunlight, marking Frame House as a distinctive, harmonious addition to its surroundings.
Ayca Vural-Cutts, director, Studio AVC
www.architectsjournal.co.uk/buildings/studio-avc
2024
