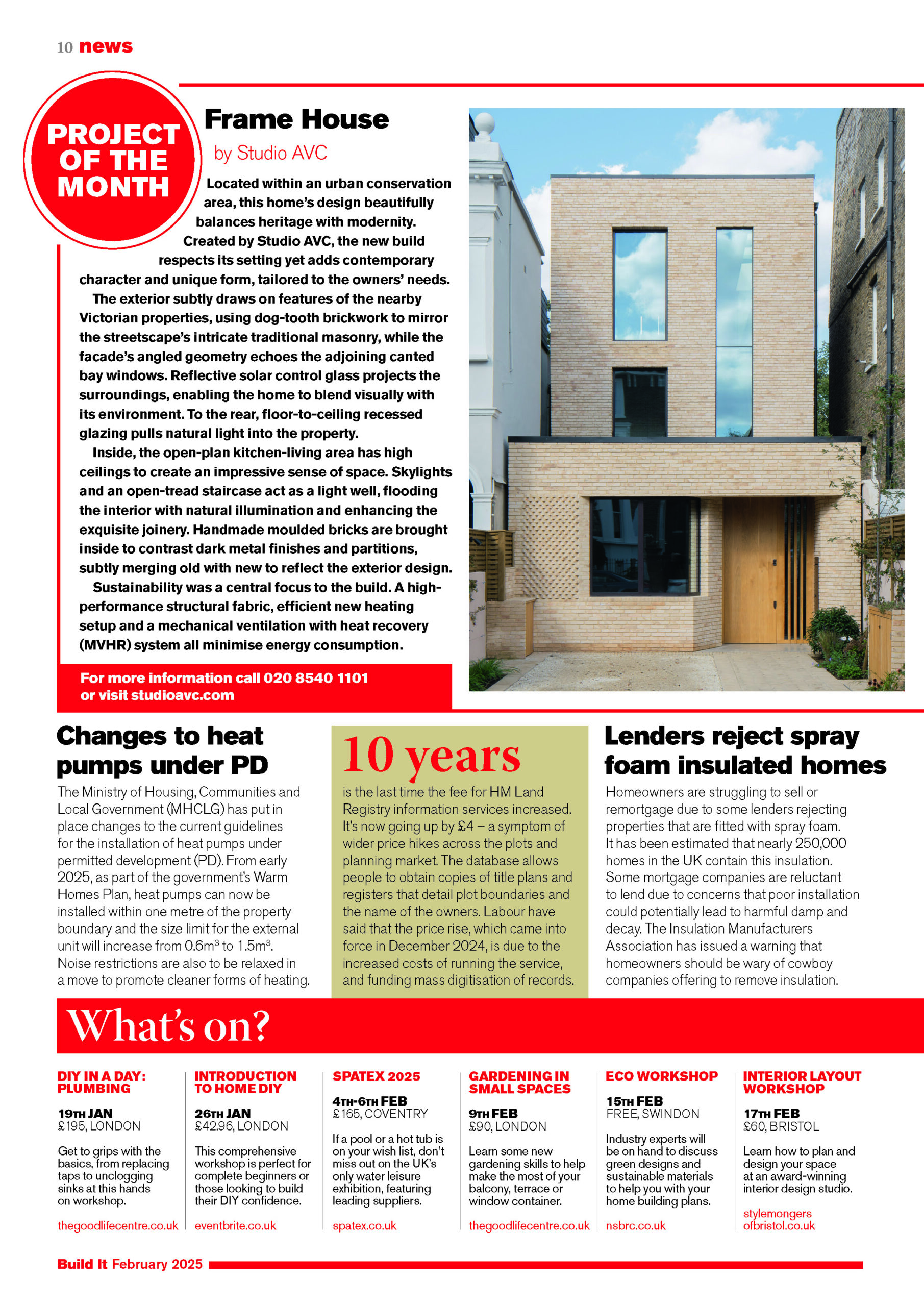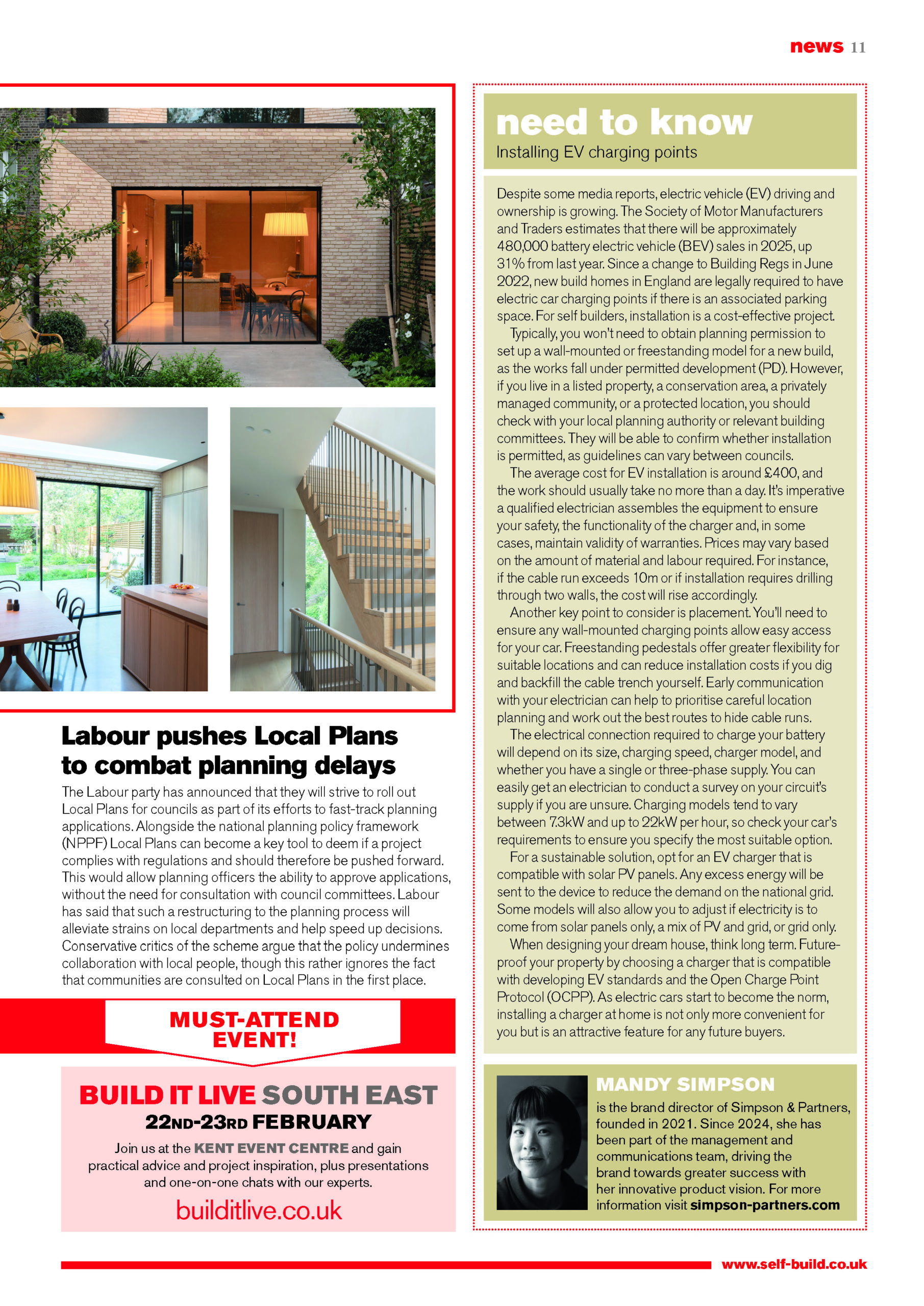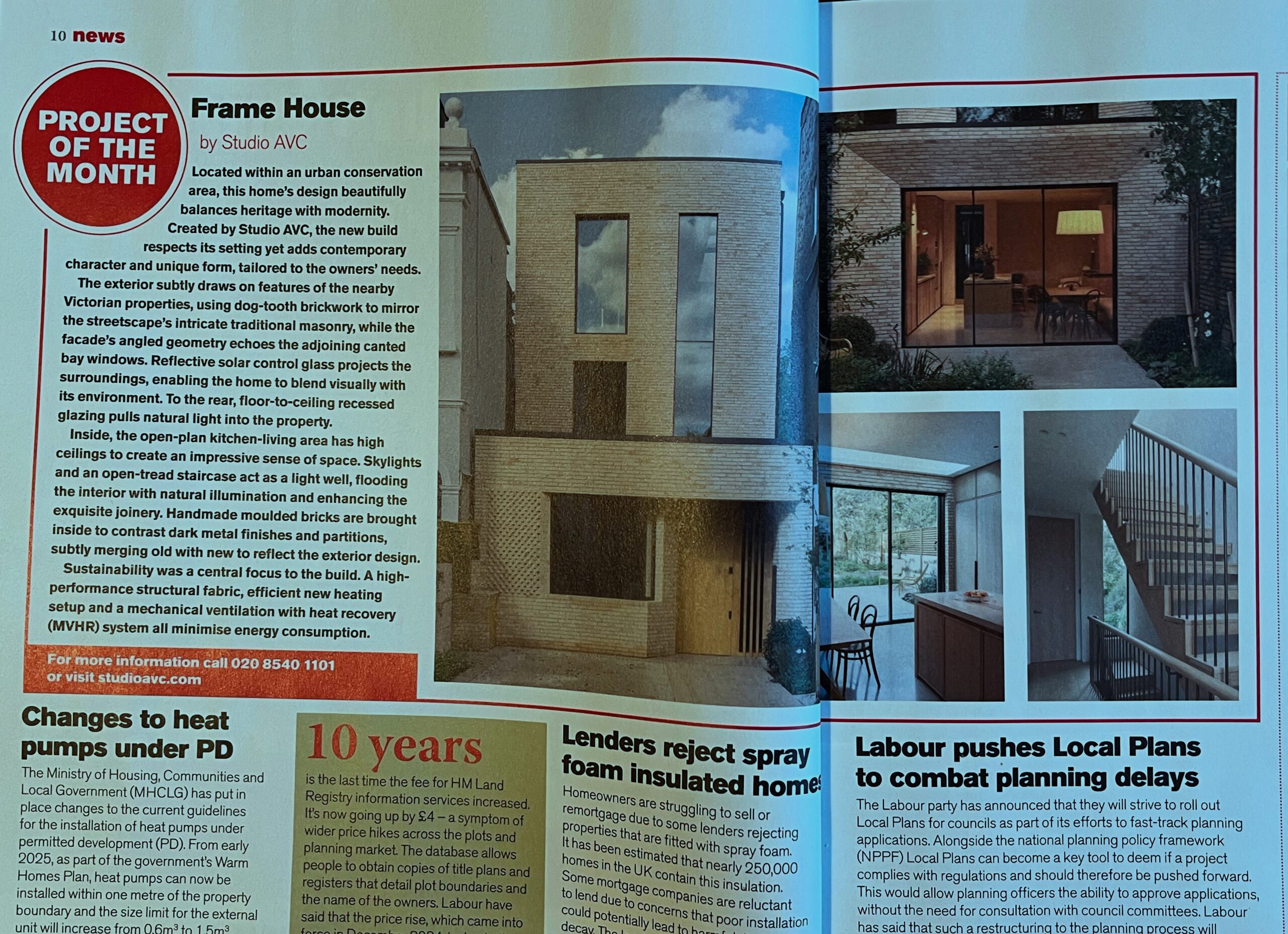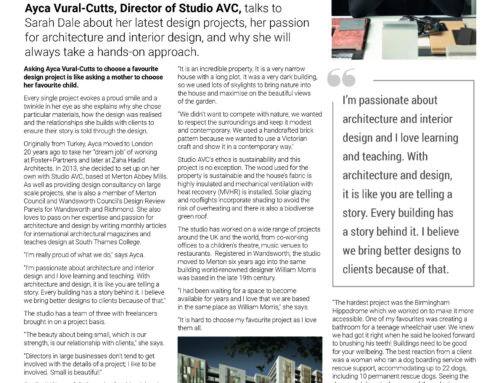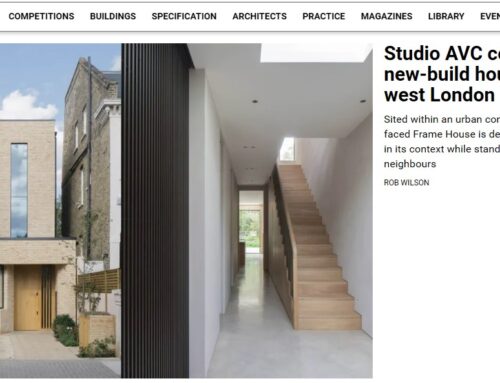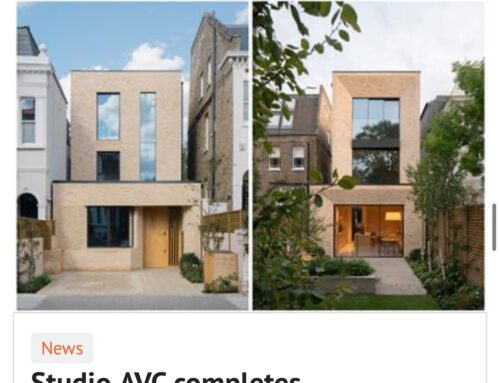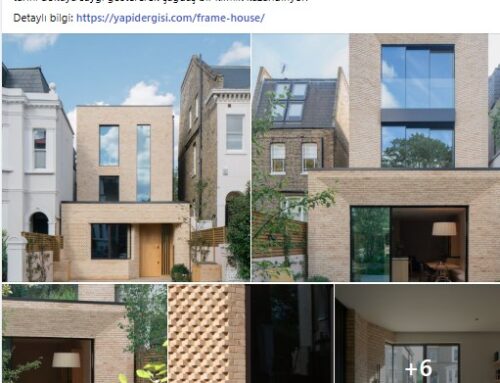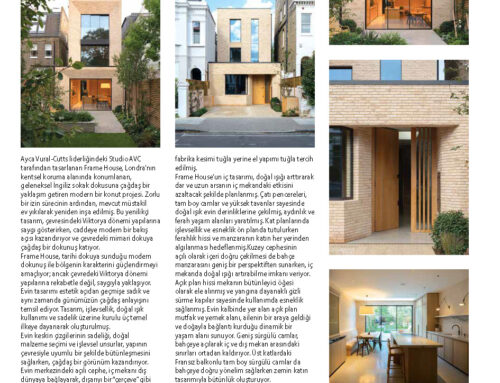PROJECT OF THE MONTH
Located within an urban conservation area, this home’s design beautifully balances heritage with modernity. Created by Studio AVC, the new build respects its setting yet adds contemporary character and unique form, tailored to the owners’ needs. The exterior subtly draws on features of the nearby Victorian properties, using dog-tooth brickwork to mirror the streetscape’s intricate traditional masonry, while the facade’s angled geometry echoes the adjoining canted bay windows. Reflective solar control glass projects the surroundings, enabling the home to blend visually with its environment. To the rear, floor-to-ceiling recessed glazing pulls natural light into the property.
Inside, the open-plan kitchen-living area has high ceilings to create an impressive sense of space. Skylights and an open-tread staircase act as a light well, flooding the interior with natural illumination and enhancing the exquisite joinery. Handmade moulded bricks are brought inside to contrast dark metal finishes and partitions, subtly merging old with new to reflect the exterior design.
Sustainability was a central focus to the build. A high-performance structural fabric, efficient new heating setup and a mechanical ventilation with heat recovery (MVHR) system all minimise energy consumption.
For more information call 020 8540 1101 or visit studioavc.com
