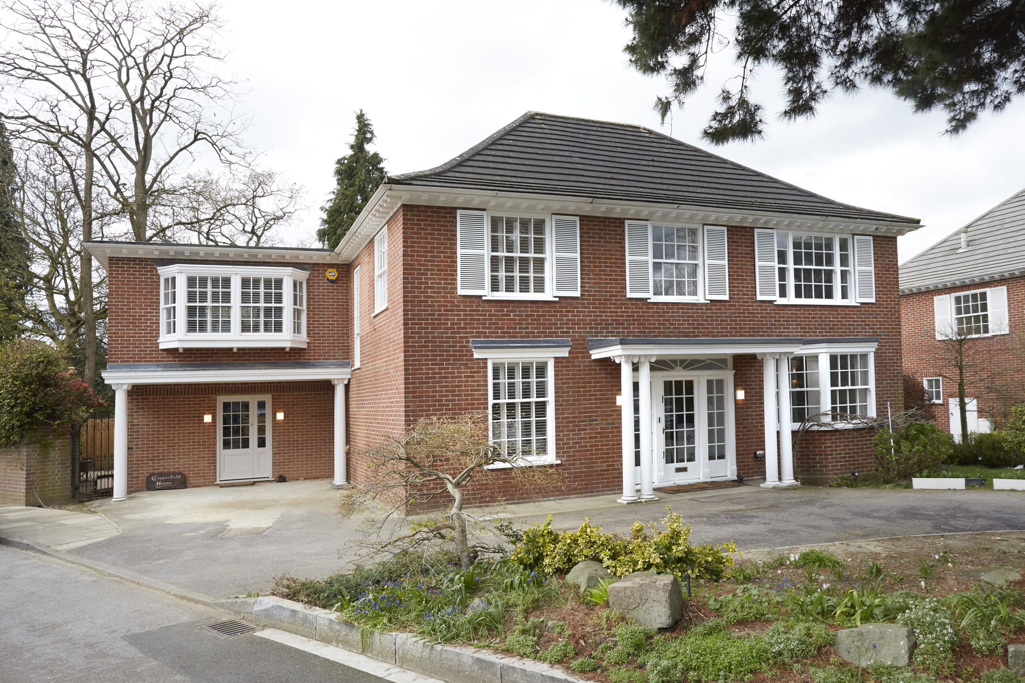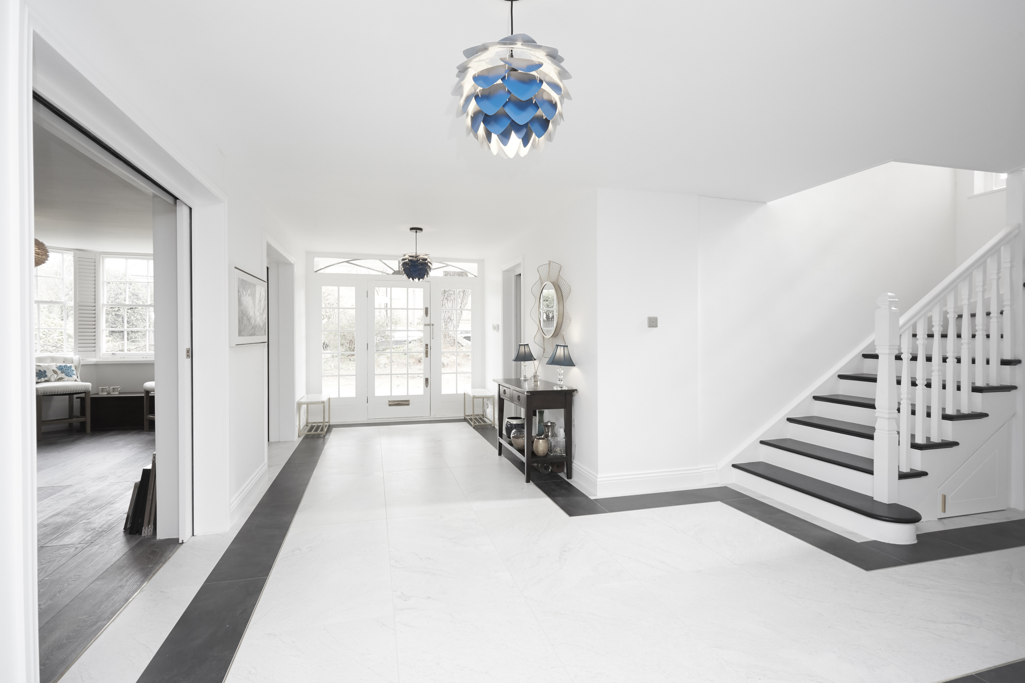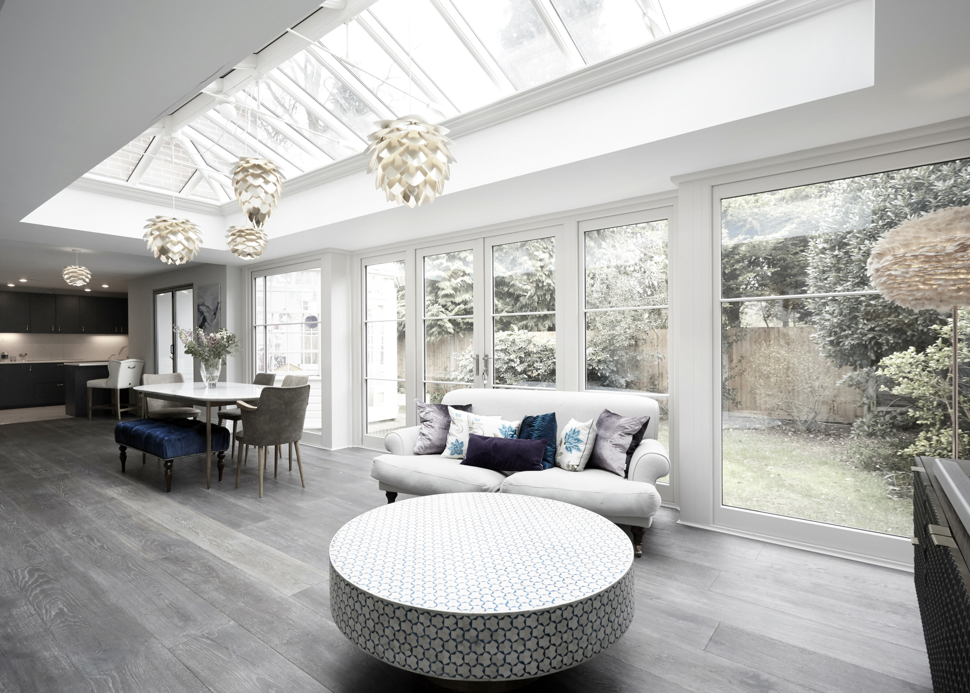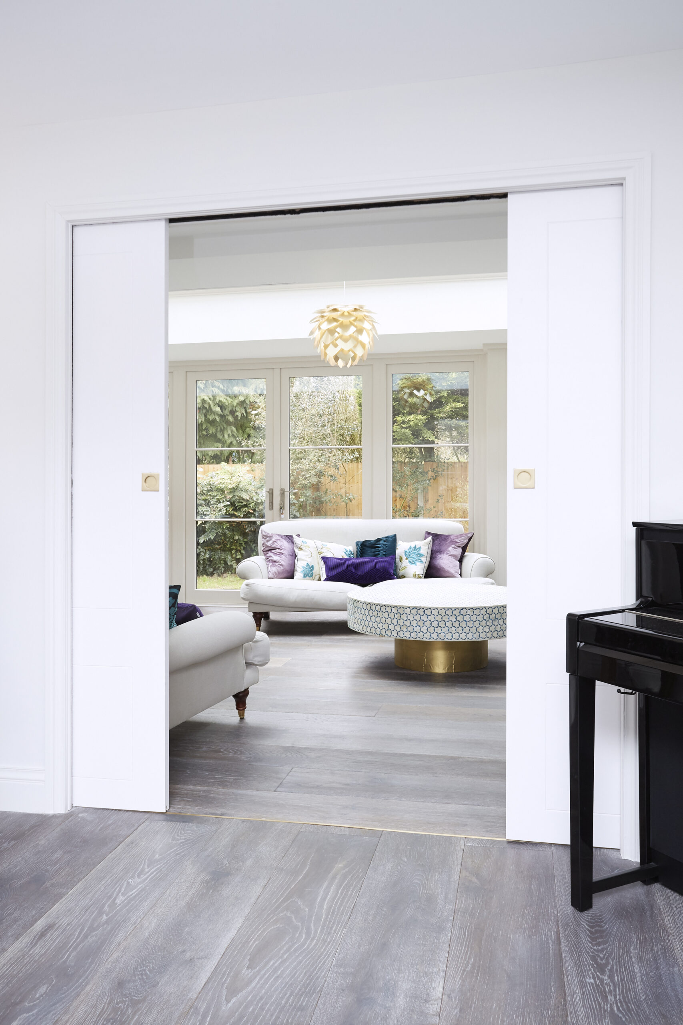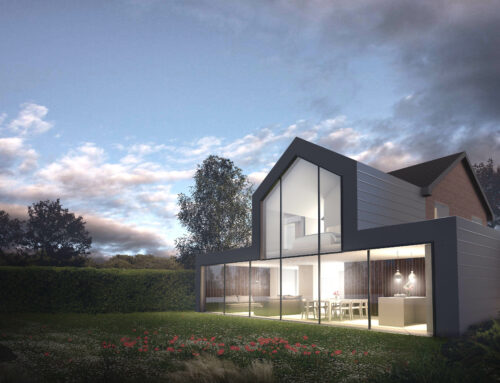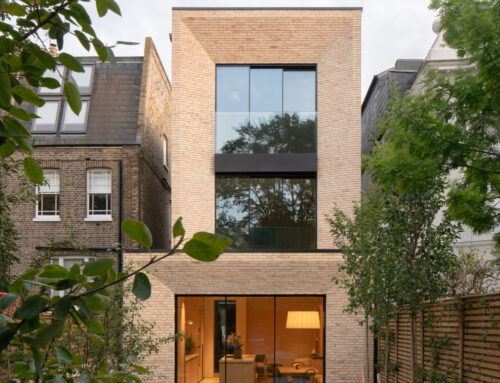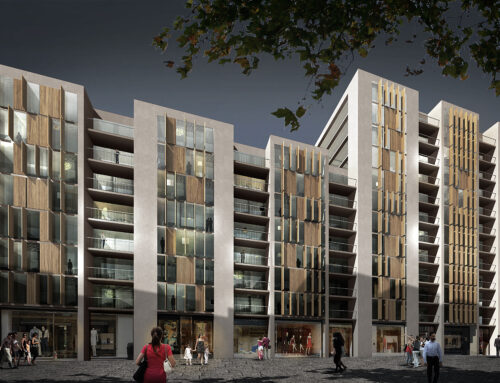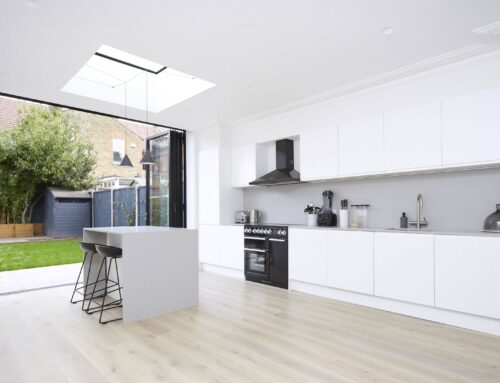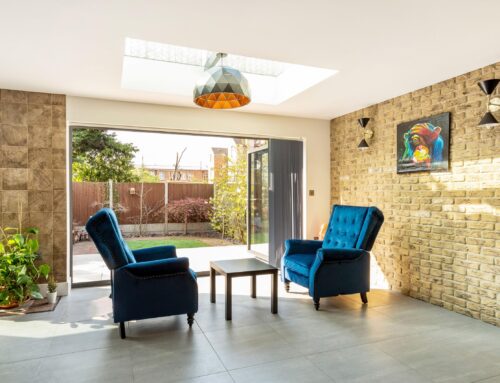Richmond House
London, UK
2019
This comprehensive refurbishment project in the prestigious Petersham Conservation Area transforms a 1960s detached house into a modern, high-quality family home. The work includes extending the property towards the rear garden to create additional seating areas and converting the existing garage into a spacious kitchen. A reimagined entrance and redesigned side elevations, along with a thoughtful overhaul of the ground and first-floor interiors, enhance the home’s functionality and aesthetic.
Our approach prioritizes the preservation of the building’s character while meeting modern needs. The extension increases the floor area and maximizes natural light, with carefully removed walls to open up sightlines to the garden from the living room and entrance. The open-plan layout unifies the ground floor, creating a seamless flow between living spaces. Innovative sliding pocket doors throughout the ground and first floors add to the sense of openness while maintaining regulatory compliance.
Collaborating with David Salisbury, the new extension beautifully complements the original design with a modern orangery style. This thoughtful addition redefines the home’s character, enhancing the classical features of the existing structure, while providing a more functional and visually appealing living space.
Photography: www.ashleygoodwin.co.uk
