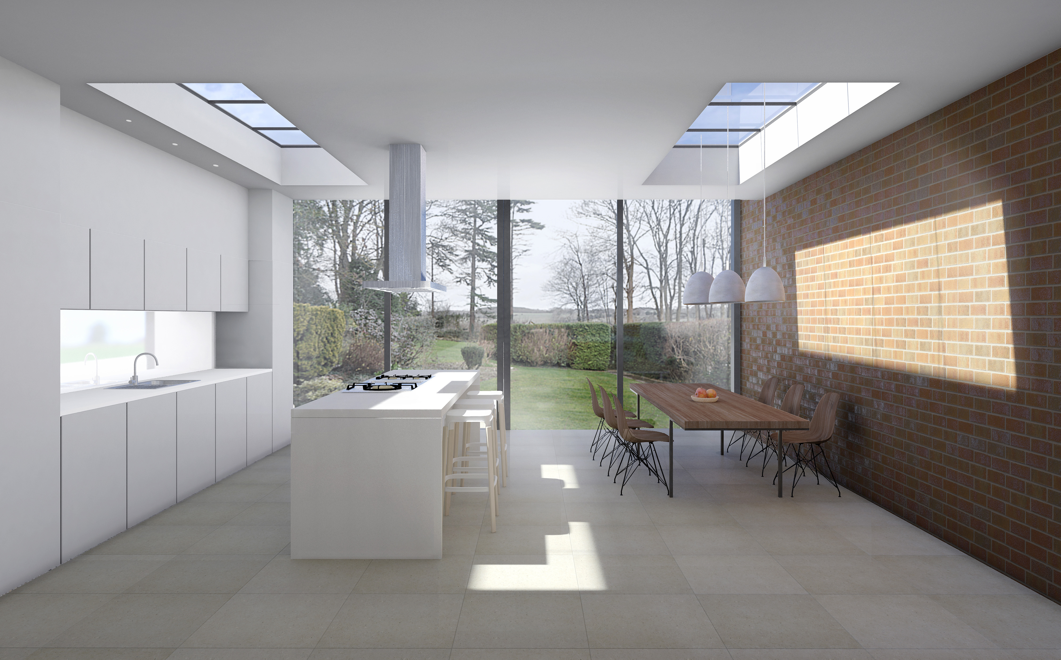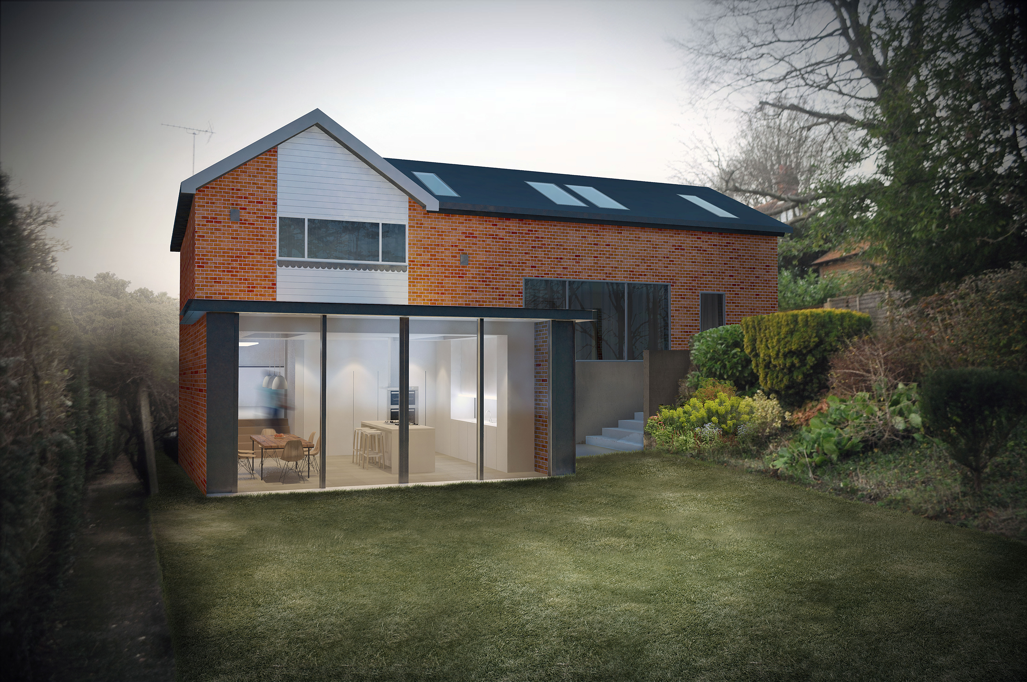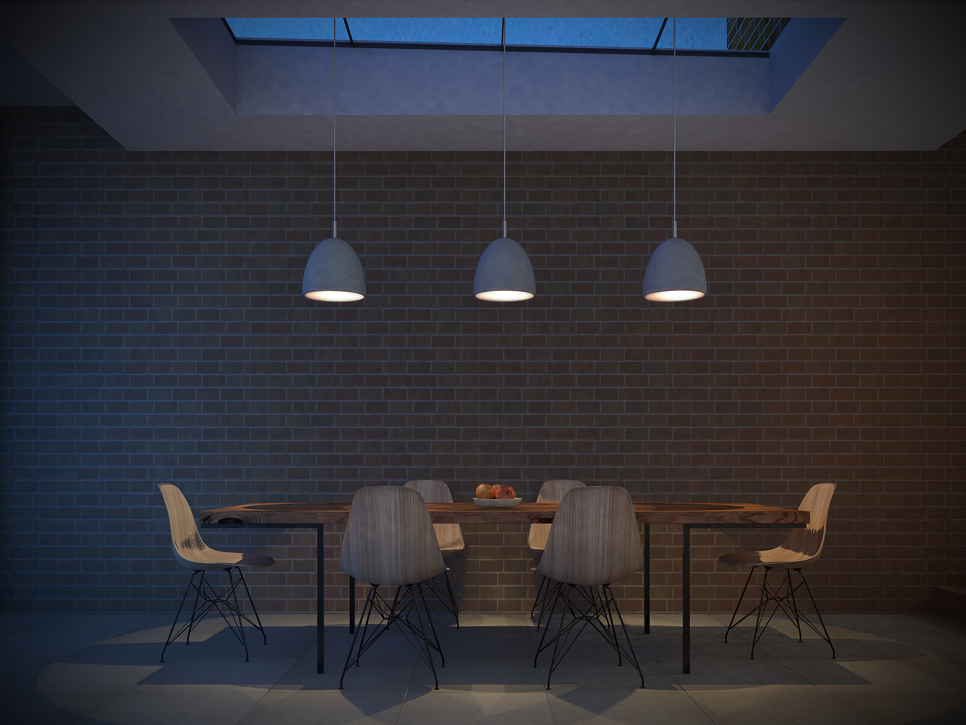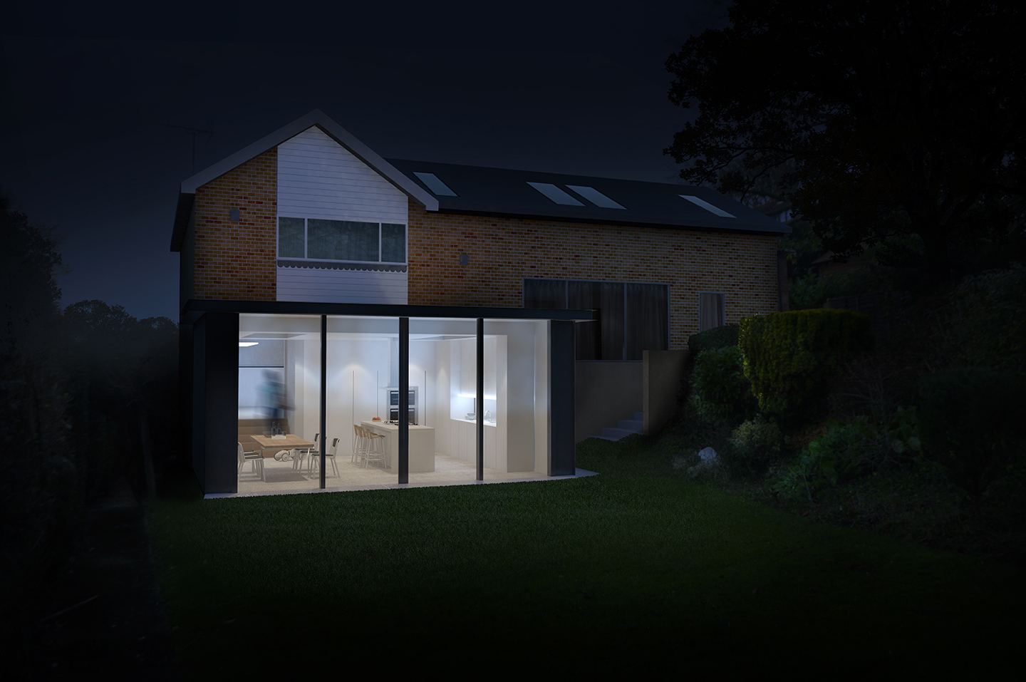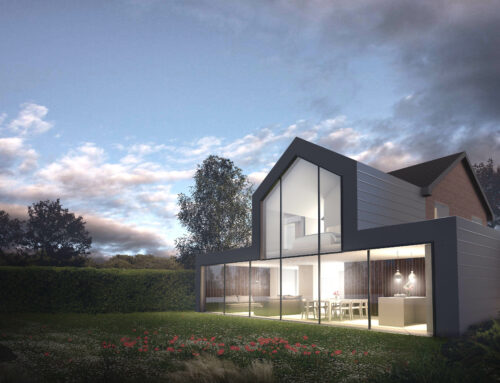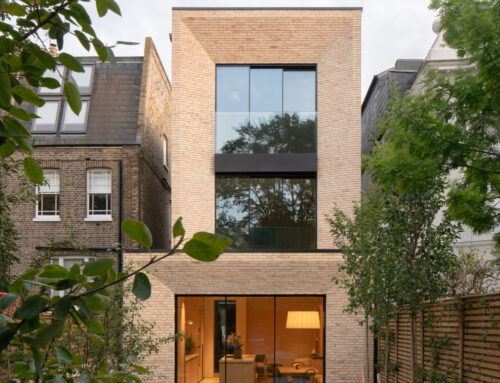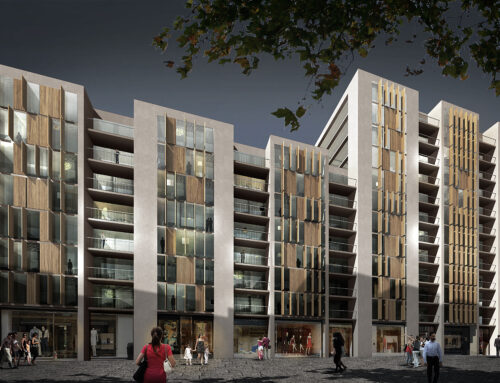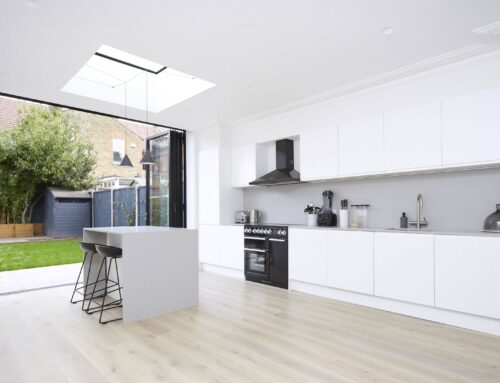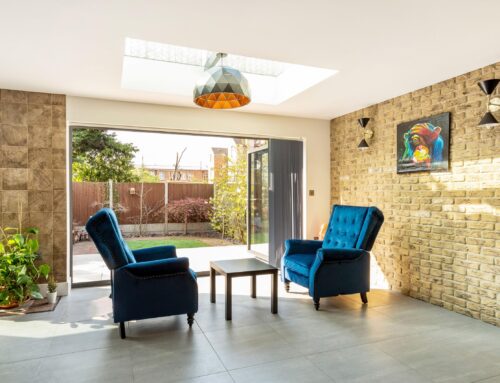Private House, Buckinghamshire
Amersham, UK
2016
The proposal is for a rear ground floor extension to provide additional kitchen space and a dining area. The proposed extension maximises the space and light and also creates views towards the garden and the existing dining room.
The existing house is located on sloping land and sits on different floor levels.The proposed extension is located at the garden level, enabling access to the garden and minimising the extension’s impact on neighbours. By lowering the extension’s ground level, it maximises views to the garden from the dining and living rooms and full height sliding doors allow the living spaces to open to the garden, connecting inside and out.
