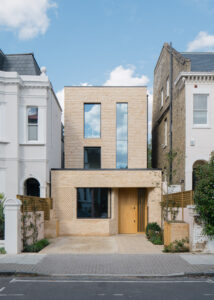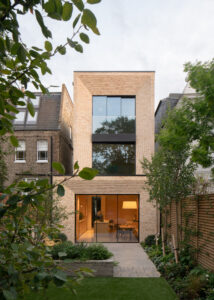Over the last couple of years, we loved working on this new build house project. It’s finally completed, and we are thrilled to share a few images!
Nestled in a charming urban conservation area, Frame House is a stunning example of modern architecture design that seamlessly integrates with its historic surroundings. This new build home in a conservation area offers a fresh, contemporary presence that enhances the area’s aesthetic while respecting its Victorian heritage. Designed with a deep understanding of its context, Frame House stands as a modern architectural masterpiece that complements its traditional neighbourhood without overpowering it.
Blending Modern and Traditional Design Elements
Frame House is a thoughtful response to the unique challenges of building within a conservation area. The design carefully balances the need for contemporary living with a respect for local history, ensuring the house enhances the streetscape through a restrained approach. The clean lines, natural materials, and functional elements throughout the design create a home that feels both modern and rooted in its surroundings.
Key design features of Frame House, such as the angled brick soffits and set-back glazing, take inspiration from the historic eaves brackets found in the area, anchoring the modern design in the local vernacular. The front elevation features dog-tooth brickwork, reflecting the intricate brick patterns of neighbouring Victorian homes, while the angled geometry of the façade pays homage to the canted bay windows that define the street’s character. These subtle design elements help Frame House maintain harmony with its historic context, while introducing a modern architectural design that feels fresh and innovative.
Craftsmanship and Sustainability in Design
Frame House celebrates exceptional craftsmanship through the careful selection of materials. Handmade moulded bricks and timber throughout the design blend contemporary architecture with the traditional materials characteristic of the surrounding Victorian homes. This fusion of modern design and craftsmanship ensures Frame House stands out as a new build home in a conservation area that respects its past while embracing the future.
Sustainability is a core principle of Frame House, enhancing both its environmental performance and its connection to nature. The home features a highly insulated building fabric, an efficient heating system, and a Mechanical Ventilation with Heat Recovery (MVHR) system, significantly reducing its energy consumption. A biodiverse roof contributes to the local ecology and further enhances the home’s energy efficiency. Solar studies ensured that solar glazing and rooflights are strategically placed to optimize natural light and prevent overheating, creating a comfortable living environment year-round.
A Thoughtful Approach to Challenges in a Conservation Area
Building a new build home in a conservation area comes with its own set of challenges, and the design of Frame House was shaped by these constraints. Limited side access, scaffolding restrictions, and legal considerations regarding the right to light all influenced the design process. Despite these challenges, the final design of Frame House maintains clean lines and a modern aesthetic, ensuring that it enhances the existing streetscape without compromising on function or style.
Frame House demonstrates how modern architecture design can be successfully integrated into a conservation area, balancing contemporary needs with historical context. Through thoughtful design and sustainable features, this new build home not only meets the needs of modern living but also enhances the character of its street, offering a model for future projects in similar settings.
London, UK
2024


Leave A Comment